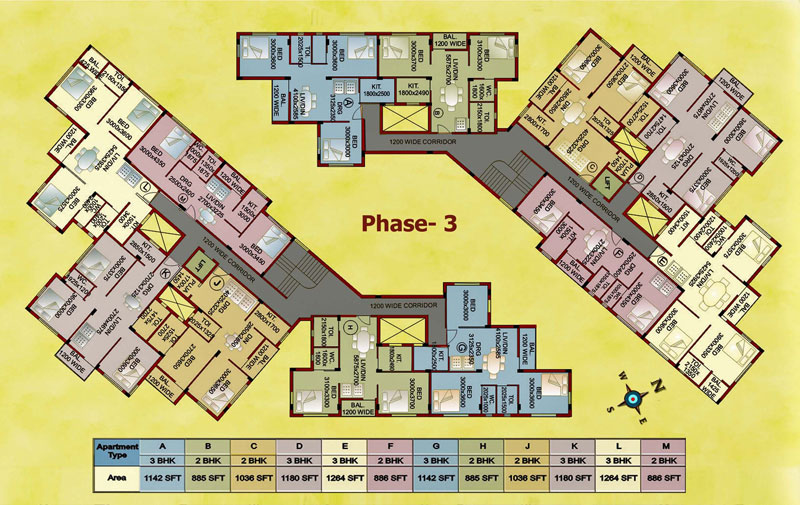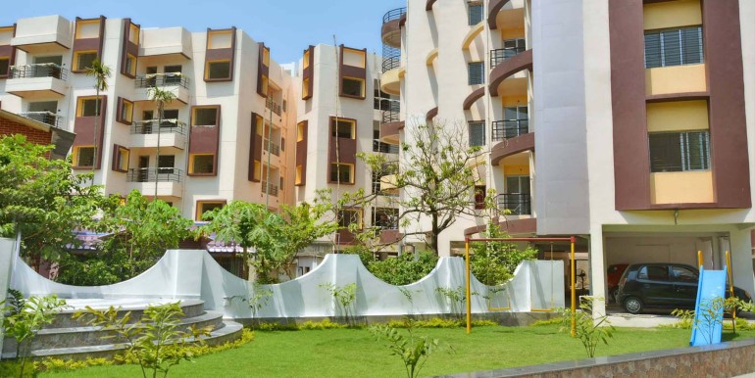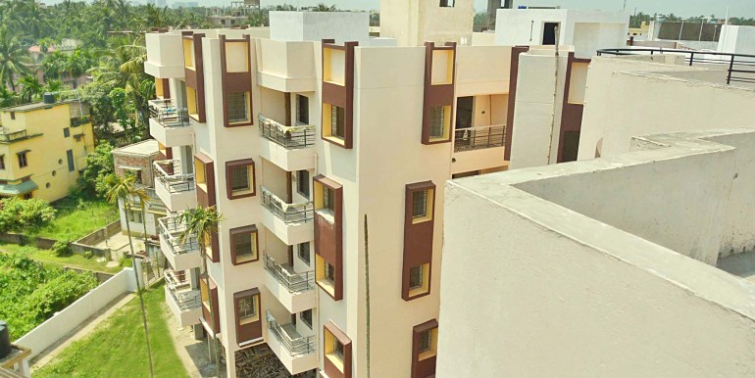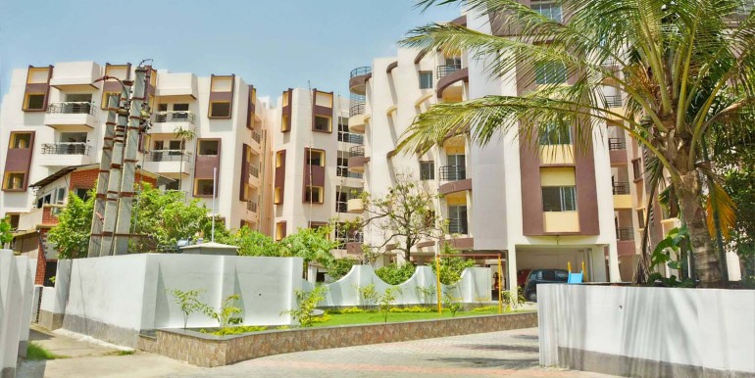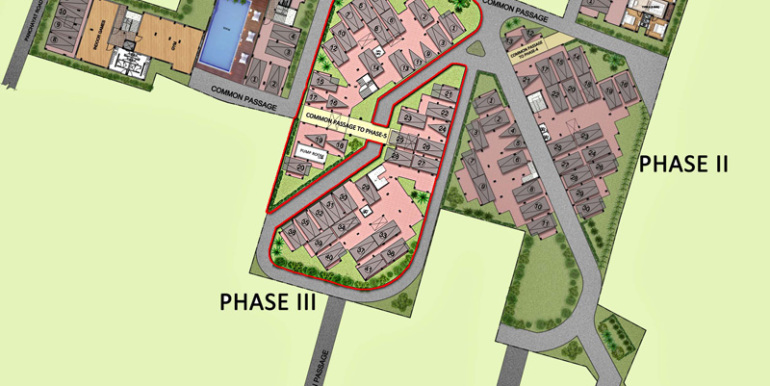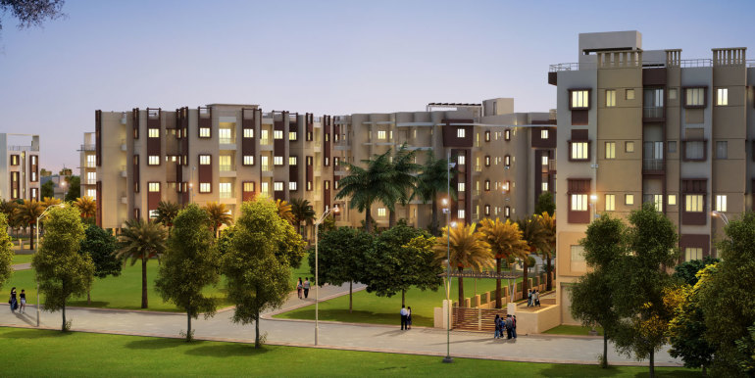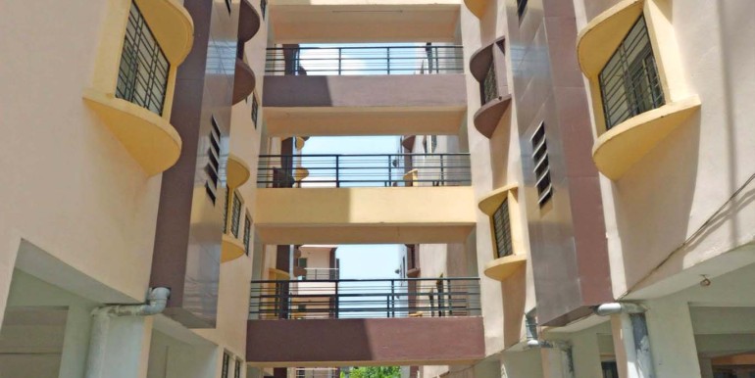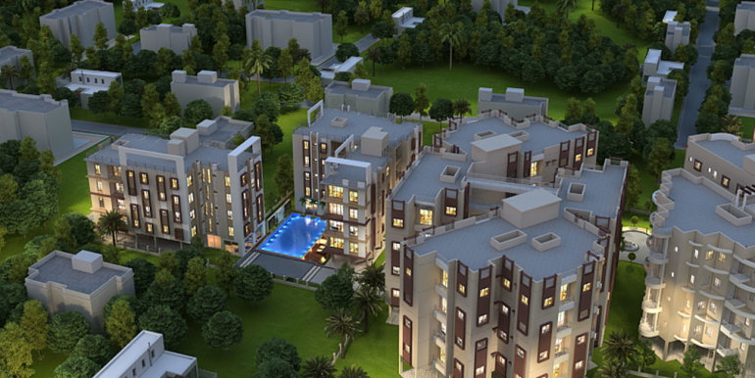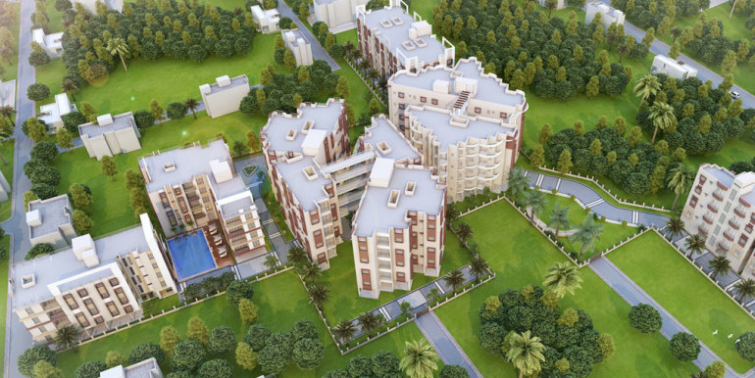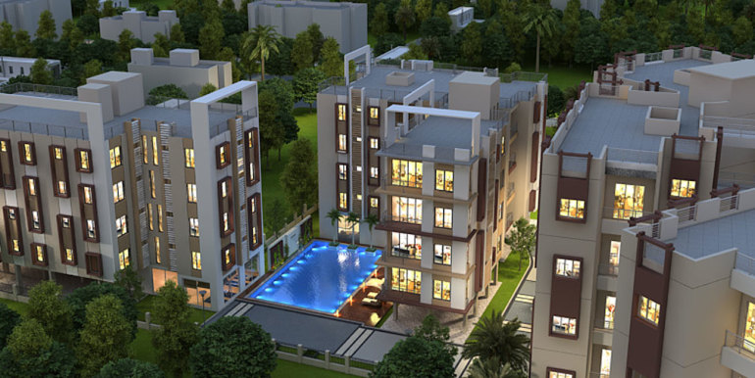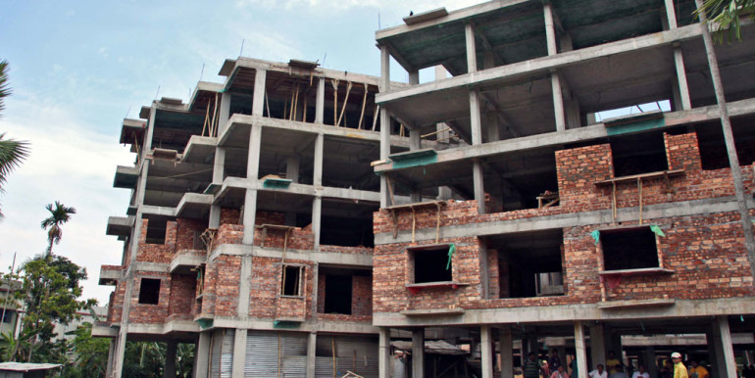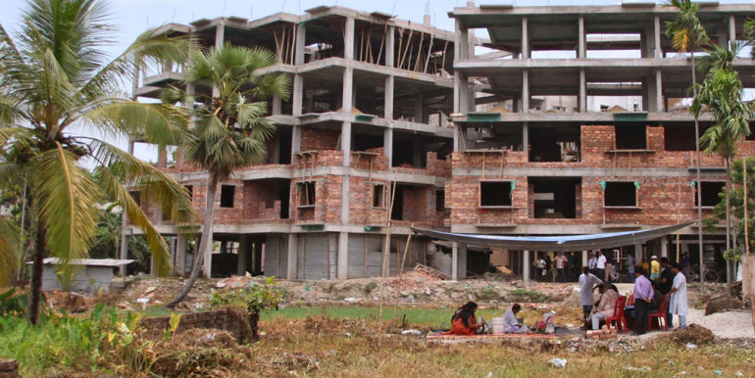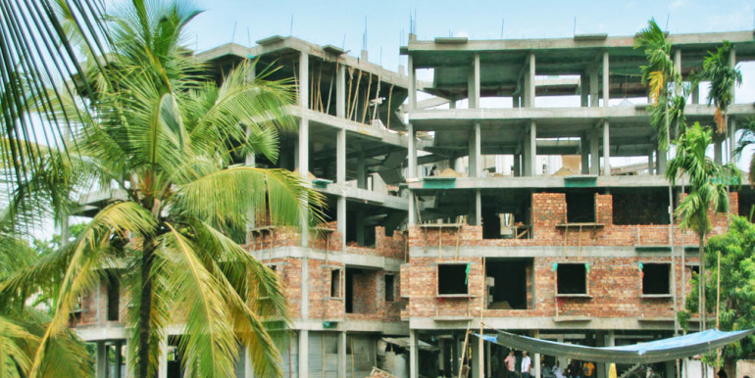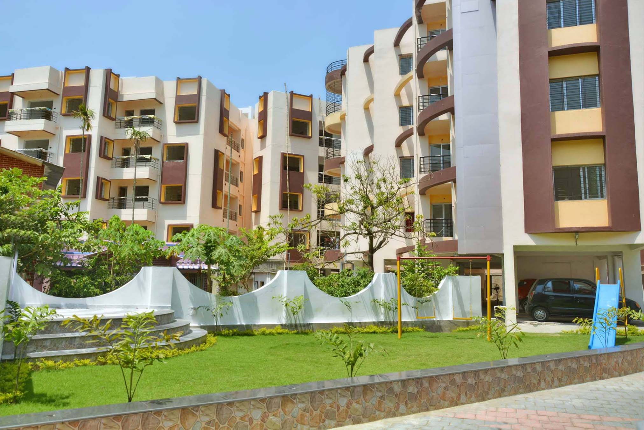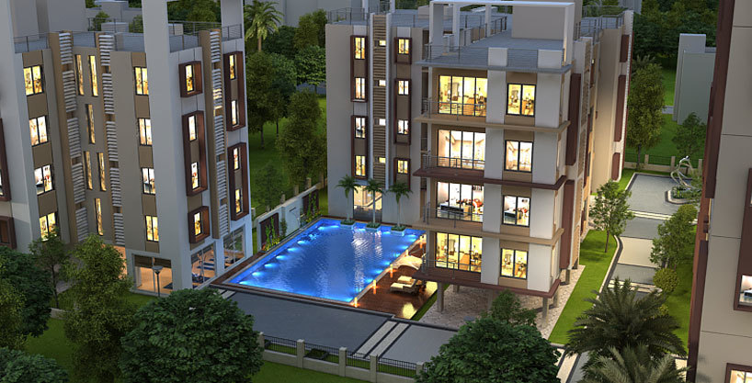Completed Projects Contact for Price - Real Estates, Residential
Shantiniketan Apartments at Rajarhat Chowrasta the gateway of New Town Kolkata 10 mins from the NSCB Airport, situated within minutes from IT, electronics and telecom & financial hubs, just 3 kms from the six-lane Rajarhat Expressway Extension which gets connected to New Town and the National Highway. 15mins drive from sector V. It is also connected to the mainstream by the VIP Road with markets, schools, hospitals and hotels in the vicinity.
Shantiniketan Apartments offers a wide range of living options in the form of 2 and 3 bedroom apartments which offer complete peace of mind in terms of convenience, security and amenities like children’s play area, swimming pool, gymnasium, banquet hall, Amphitheatre, elevators, 24 hrs security and many more at the most reasonable price.
-
Specification
- Foundation & Superstructure: RCC framed super structure with plastered Brick wall.
- Flooring: Vitrified tiles flooring inside flat. Marble / Kolta stone flooring in staircase & lobby.
- Kitchen: Granite top counter with stainless steel sink, 2′ dado wall tiles over kitchen counter.
- Window: Anodized aluminium sliding window with clear glass.
- Wall Finish: Internal Wall: Pop Finish
- External Wall: Decorative weather coat paint.
- Doors: Wooden frame fitted with flash doors. Main door one side wood laminate. Other doors enamel painted.
- Toilet: Glazed tiles on wall upto 5′. Flooring anti skid tiles. Fitted with quality sanitary fittings.
- Electrical: Concealed wiring with copper wire fitted with branded switches.
- Water Supply: 24 hrs water supply by submerseable pumps through overhead tanks.
- Lift: 2 Nos. 5 Passanger manual Elevators of standard make.
-
Ground Floor Plan
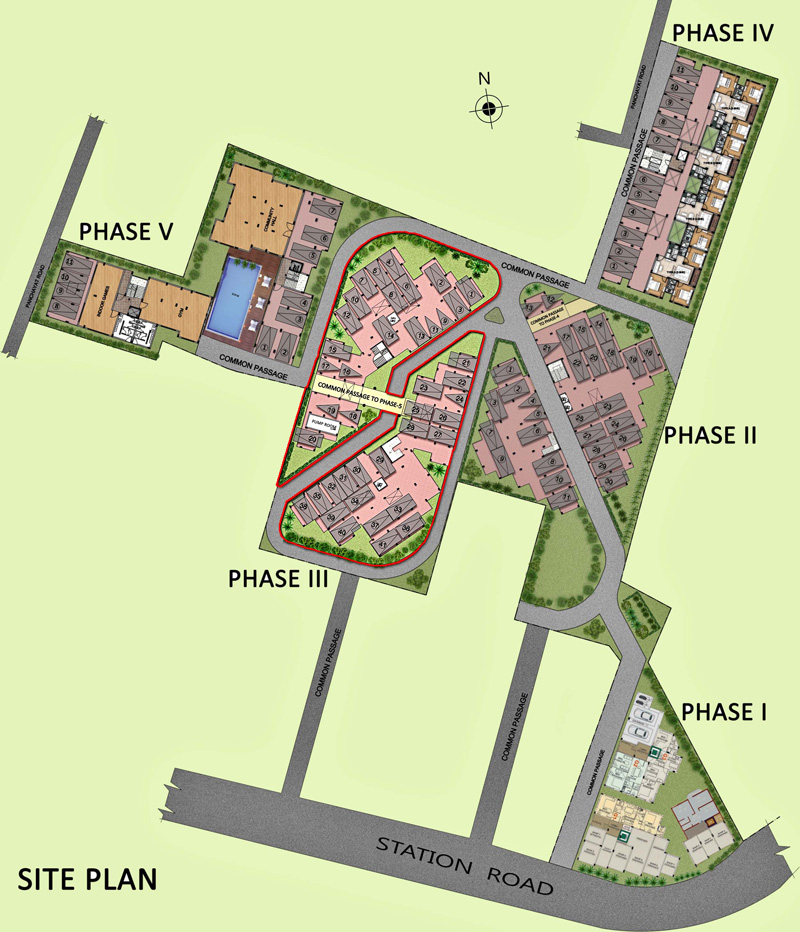
-
Typical Floor Plan
