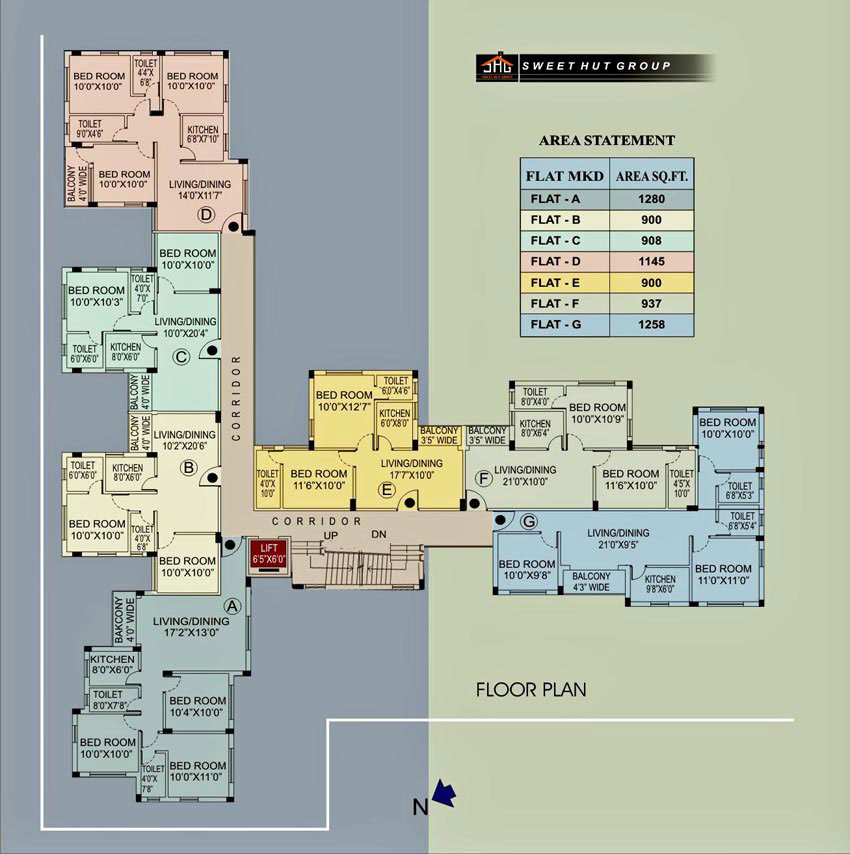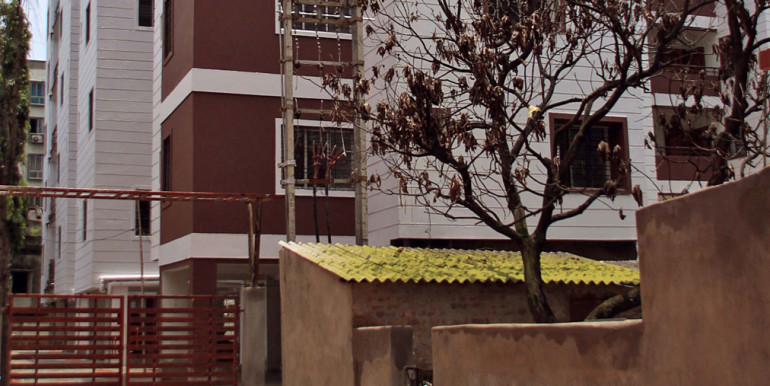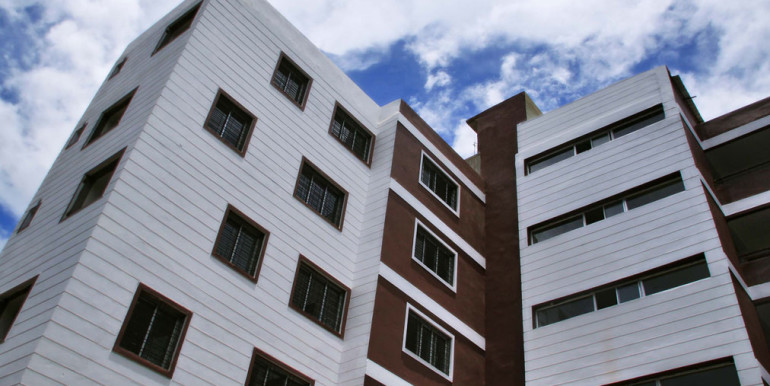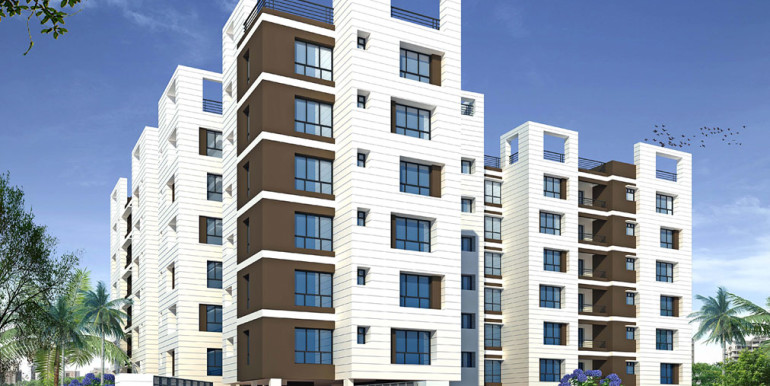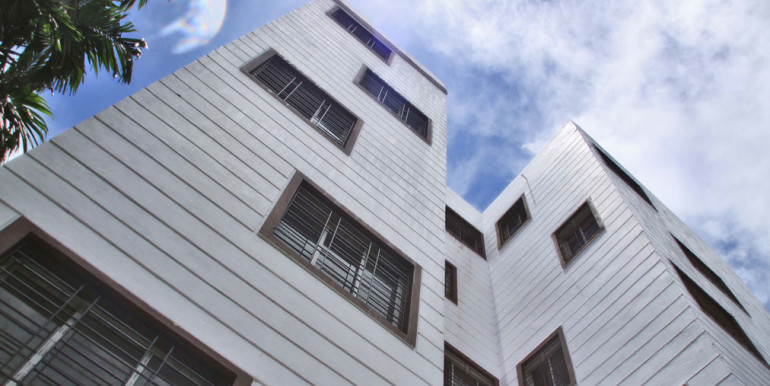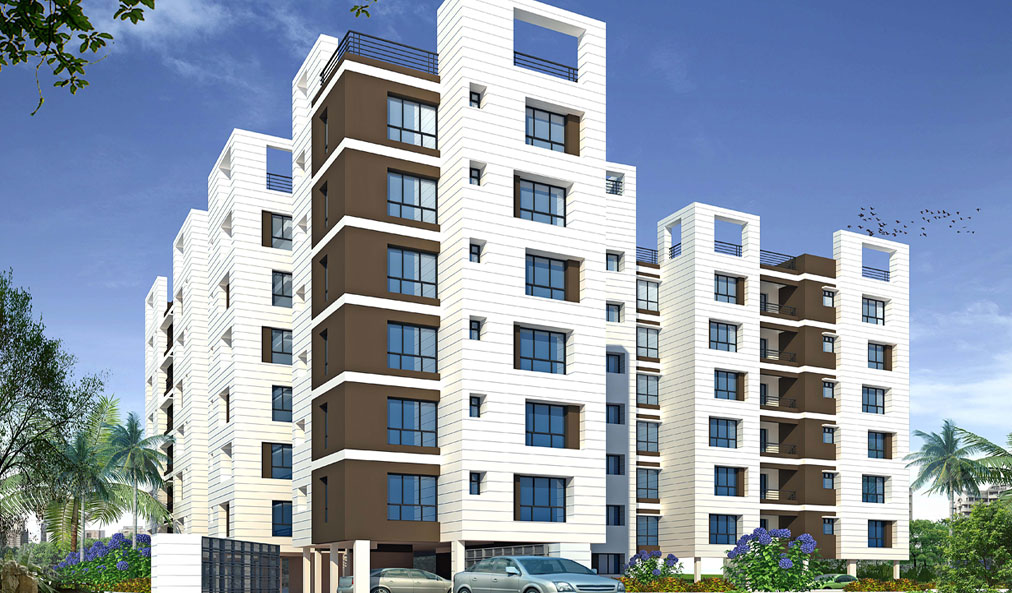Completed Projects Contact for Price - Real Estates, Residential
SWEET HUT GROUP presents Sinjini Apartment, value homes @ Rajarhat. Cherish living in the upcoming New Town, the most happening place of Kolkata. Sinjini Apartment will be a great experience for the home buters. It provides you with every modern amenity at a very affordable price. A multi Gym to keep you fit and healthy, a Community hall for parties, get together and meetings. 24 x 7 security and peaceful life forever. Morover, this project offers you 42 elegently designed Apartments comprising of two & three bedroom homes.
Sinjini Apartment in strategically located in the gateway of Rajarhat area. It also offers you excellent connectivity from Saltlake sector V, NSCBC Airport, Proposed Airport Metro Station and other parts of the city. The Project is within a very close proximity to Shopping Malls, Schools, Colleges, Hospitals and Markets.
Sinjini Apartment comes up as a great experience for quality home buyers. It provides you with every modern amenities to make your living hassle-free and comfortable. It gives you numerous options to choose from to lead a healthy lifestyle. The magnificent apartments are well equipped to match up to the grandness of its prospective residents. Every corner of this marvelous structure is beautifully built with high quality and great architecture. Spacious and well-planned allow natural light and air. It is designed specifically keeping in mind your need of comfort and coziness so that it gives you a relaxed and rejuvenating feel. The project is a perfect blend of quality comfort and style.
-
Specification
- Structure: RCC Pile foundation
- Walls: Brick walls with internal pop finish, External weather proof paint.
- Flooring: Vitrified tiles inside flat. Marble / kota / tiles in staircase & lobby.
- Door: Wooden frame with flush door.
- Window: Anodized aluminium sliding windows with clear glass.
- Kitchen: Granite counter top with glazed tiles upto 2 feet over counter.
- Toilet: Glazed tiles upto door height, hot and cold water point with C. P. fittings.
- Electric: Concealed wiring with copper wire and branded switches.
-
Ground Floor Plan
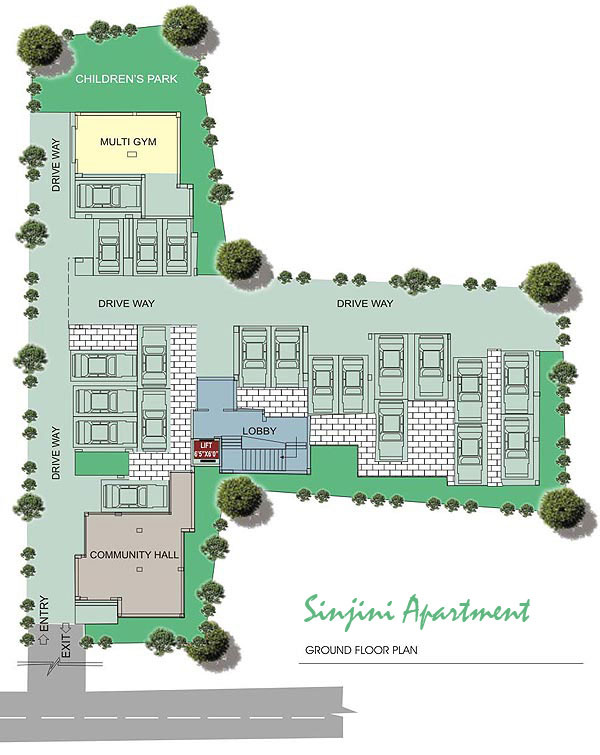
-
Typical Floor Plan
